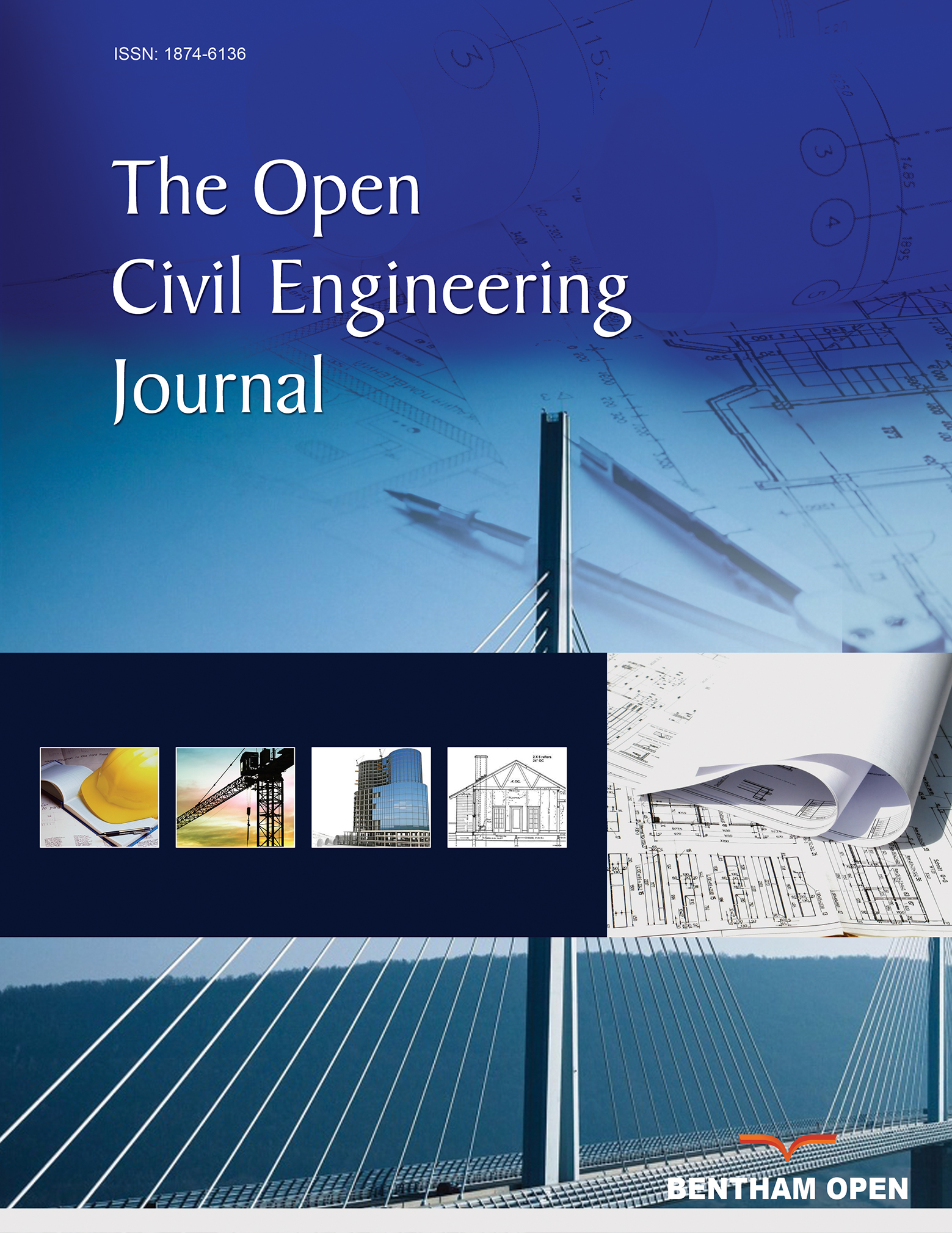All published articles of this journal are available on ScienceDirect.
Feasibility Study for the Establishment of a Multi-Story Car Park, A Case Study
Abstract
Background:
Cars cruising to search out a parking zone represent a key component of the traffic on urban university campuses.
Objective:
The research aims to prepare a feasibility study for a multi-story car park for Engineering College /Mustansiriayah University through public-private partnership as a solution for parking problems which consumes a lot of time and effort.
Methods:
At first, theoretical information was collected about the subject of the research; a field survey was conducted to estimate parking demand and supply. A feasibility study was prepared for a proposed four-story car park.
Results:
The field survey showed that the current car park accommodates only 48% of the peak demand, so the rest of the cars are parked in an irregular manner. The proposed multi-story car park was estimated to have a maximum capacity of 560 cars and an investment cost of (4,140,875$).
Conclusion:
The economic indicators of the project showed that it would achieve a Simple Rate of Return 5.49% of the investment cost. It has a positive net present value at 5% rate of discount, which means it is feasible, and has an internal rate of return 8.1%, also the payback period is 10 years, which means that the investor will have his investment back after 10 years of operating the project. This research contributes to the body of information by including community participation in the procurement of infrastructure.
1. INTRODUCTION
The never-ending search for free places in a car park is a burden for any driver nowadays since vehicles are a predominant method of transportation [1]. Well organized car parking system makes maximum use of available space. Two types of parking systems were identified: Traditional car parking systems and multistoried car parking system [2].
“A multi-story car park is a building (or part thereof) which is designed specifically to be for car parking and where there are a number of floors or levels on which parking takes place [3].
A multistoried car parking system will help in parking a large number of vehicles in an exceedingly smaller area. This Automatic Car Parking System enables the parking of vehicles, floor after floor, and thus reducing the space used [4].
Parking facilities are a noteworthy expense to society, and parking conflicts are among the most common problems facing designers, operators, planners and other officials. Such problems can be often defined either in terms of supply (too few spaces are available, somebody must build more) or in terms of management “available facilities are used inefficiently and should be better managed” [5].
Parking studies recognize the importance of planning for a sufficient ‘cushion’ in excess of the necessary spaces [6]. Nowadays, due to a shortage of parking facilities, vertical parking is preferred instead of horizontal parking which accommodates more number of vehicles in less space available [7]. In determining the requirements of parking space for universities, the specific characteristics and needs must be understood. Tertiary educational institutions are students’ major gathering place and also serve as a place of employment [8].
2. RESEARCH AIM AND OBJECTIVES
The research aims to evaluate and solve the problem of parking in the park of the Faculty of Engineering as a case study where it became urgent to find a solution, as it consumes a lot of time and effort in the process of entry and exit of the cars. The following objectives were identified to achieve this aim:
1. Evaluate the current situation of the car park of the staff of the Faculty of Engineering.
2. Evaluate parking demand and supply.
3. Prepare a feasibility study to propose a multi-story car park.
3. METHODOLOGY
In order to achieve the research objectives, the following scientific methodology has been followed:
1. Collecting information from the literary sources related to the research topic
2. Conduct a field survey to evaluate the situation of the current park and estimate the current parking demand and supply.
3. Prepare a feasibility study for a proposed multi-story car park.
4. RESULTS AND DISCUSSION
4.1. Analyzing Parking Demand and Supply
In order to evaluate the current situation of the faculty of the engineering car park, it is necessary to analyze the parking demand and parking supply. Parking demand is represented by the number of cars parked in a parking place at a certain time on a busy day. In this study, the park is used by the staff of engineering college and their visitors. The parking demand of the mentioned park is estimated through a field survey within five official working days (Sunday through Thursday) of December 2018 at Engineering College /Mustansiriya University. It was found that peak hours of parking demand through the day are (from 8 AM to 12 PM), as presented in Table 1. It can be noticed that the peak number of cars reached 315 on Monday.
The current Parking supply is about 150 spaces, which means about 48% of the actual peak number of cars that are supposed to occupy the park while 52% of cars are parking in an irregular manner which causes congestion and waste a lot of time and effort and sometimes damage to cars due to space constraints as it can be noticed from Fig. (1).
| The Day | Peak Parking Demand |
|---|---|
| Sunday | 250 |
| Monday | 315 |
| Tuesday | 200 |
| Wednesday | 270 |
| Thursday | 200 |
4.2. Multi-Story Car Park
Multi-story car parks can be one of the main facilities that assist in increasing the ease and efficiency of parking [9]. The evaluation of the Current Park situation indicates the need to find a radical solution, and since it is not possible to expand the park site horizontally, the researchers suggest the establishment of a multi-story park. It can give ideal usage of the region by expanding the quantity of cars that can be stopped in an accessible space by utilizing various floors.
Through the following, the researchers prepared a feasibility study for the proposed multi-story car park.
4.3. Technical Study
Conducting a technical feasibility study leads to the clarity of the technical aspects of the project, thus forming a clear vision of the project technically from the project owner perspective [10].
The project site is located in Baghdad / Al-Rusafa/ Bab Al Moatham to the right of the Faculty of Engineering, as explained in Fig. (2). The project will serve the staff of the Faculty of Engineering. The area of the project site is about (4875) m2. As it was mentioned previously, the current park can accommodate 48% of the peak demand, so the researchers suggested converting the existing park into a multi-story car park to overcome the problem of the current park.
4.4. The Proposed Multi-Story Car Park Description
Based on maximum parking demand, which was previously estimated through a field survey of the current park, and depending on the standard parking design criteria [11], the researchers proposed the establishment of a multi-story car park with four floors and a maximum capacity of 560 cars. Table 2 shows the optimal distribution of cars on the proposed park floors as well as the location of the Engineering Consulting Office Facilities on the ground floor. Fig. (3) explains the proposed landscape of the ground floor, which will contain 128 cars with allocating 200 m2 to construct the Engineering Consulting Office Facilities, while Fig. (4) explains the landscape of 1st floor, which is the same as 2nd, 3rd, and 4th floor.
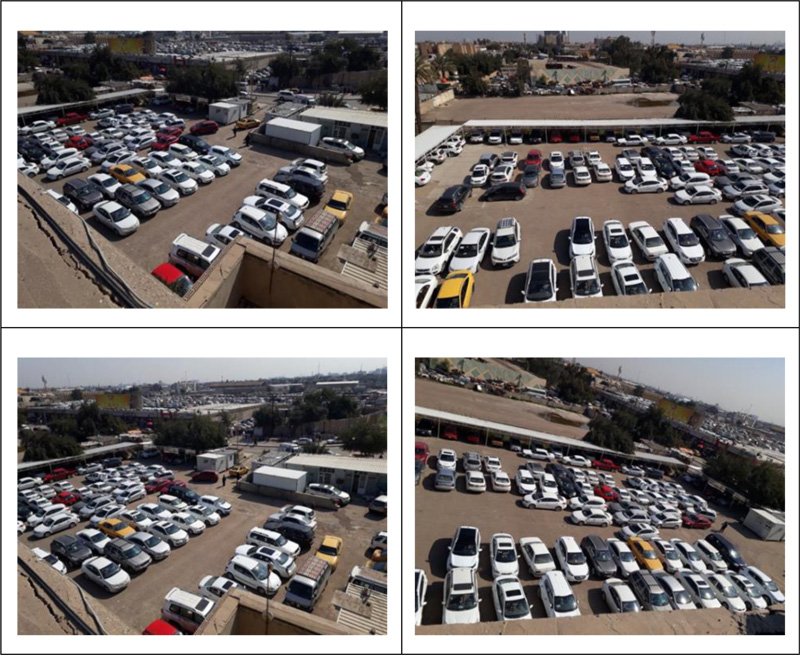
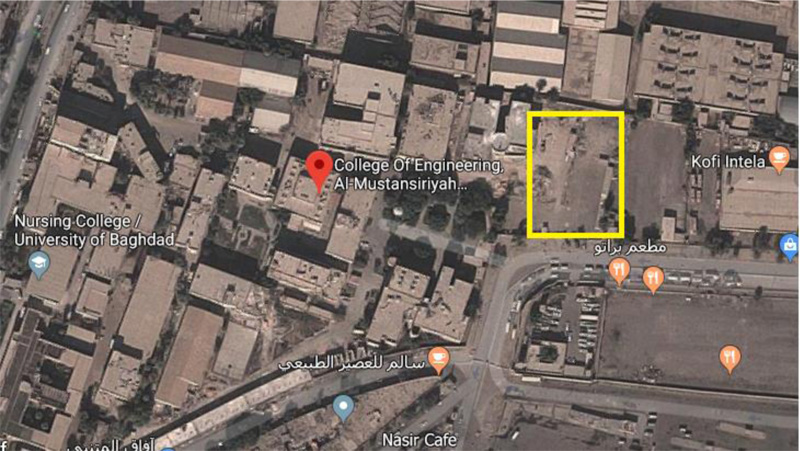
| Floor | Floor Area (m2) | Num. of Cars | Notes |
|---|---|---|---|
| Ground | 4875 | 128 | 200 m2 for Engineering Consulting Office facilities |
| 1st | 4875 | 144 | - |
| 2nd | 4875 | 144 | - |
| 3rd | 4875 | 144 | - |
| Park Maximum capacity | 560 | - | |

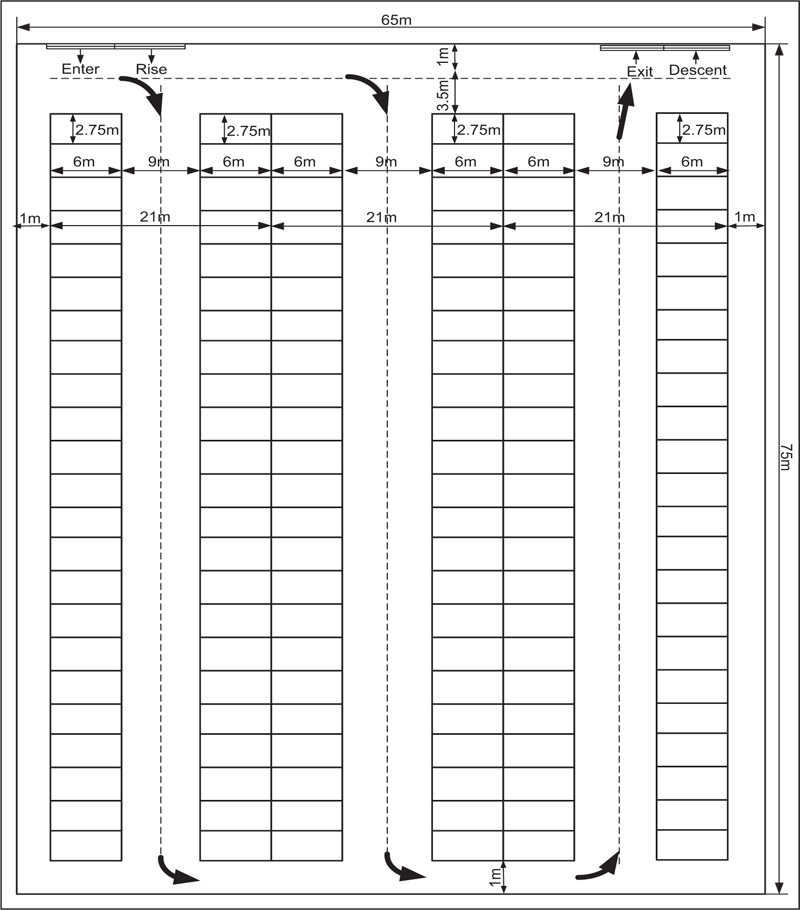
4.5. Social Study
The beneficiaries of the proposed project are the staff of the Faculty of Engineering and visitors to the College. The following benefits can be achieved from the implementation of the project:
1. Solve the problem of parking in the current park allocated to the staff of the Faculty of Engineering, where consumes a lot of time in the process of stopping and taking out cars due to the small space of the park and the increased number of cars.
2. Provision of suitable space for Engineering Consulting Office Facilities
3. The application of scientific research for faculty professors and postgraduate students, which aims to use modern engineering techniques in the implementation of the project, such as the use of solar energy in the provision of electricity, the use of green architecture techniques, the use of environmentally friendly building materials, and the use of alternatives to reduce the cost of implementation of the project.
4.6. Environmental Assessment
For the purpose of environmental assessment, the following points may be indicated:
1. The project site is basically a car park currently, and therefore it does not include overtaking green spaces or cutting down trees.
2. The project will provide a suitable systematic place for parking during peak periods, which will reduce irregular parking spaces in the project area and thus reduce the negative effects of them.
3. Disposal of construction waste (failed concrete mixtures and residues of construction materials left over from work) in an environmentally sound manner.
4. The preliminary design of the project was proposed according to the design requirements that provide comfort and safety for car owners during parking or taking them out from the garage.
4.7. Financial Analysis
In general, any project uses resources (capital, land, labor). These resources are limited or scarce, so it is important to use these resources in the best way to maximize the benefit of these resources.
The researchers propose to implement the project in the form of investment in accordance with BOT contracts to ensure appropriate funding for the project with the possibility of placing the requirement to involve the engineering cadres of the College within the stages of design and implementation. The investor shall finance the project, execute and operate it for a nominal fee and then return the project to the Faculty of Engineering after the end of the investment contract.
4.7.1. Expected Costs
The cost of establishing the project is estimated at (4,140,875 $). It will be executed within two years. The service life of the project is proposed to be 30 years. The cost of maintenance is considered to be 3% of the construction cost starting after the fifth year of operating the project taking into consideration an inflation rate 5% every five years of project operational life [12].
4.7.2. Revenues
The project aims to solve the problem of parking for the staff of the Faculty of Engineering, and provide regular parking suitable for visitors to the College in the case of holding scientific seminars and conferences; however, some financial returns can be achieved. The maximum capacity of the proposed park is 560 cars, and the park will be used in the morning shift and afternoon shift, so the maximum number of cars occupied the park will be 1120/ day. 315 of them are allocated for the use of Engineering College Staff and the remaining number will be used for Non-Staff cars such as students with nominal fees. Table 3 explains the estimated annual revenues, while Table 4 explains the annual net profit through the operational life of the project, taking into account that the duration of establishing the project is two years. Fig. (5) shows estimated cash flow.
4.8. Economic Indicators
For the purpose of the economic evaluation of the project, some economic indicators have been adopted, such as a simple rate of return, net present value, internal rate of return, and payback period [13].
| Park Users | Num. of Cars Per Day | Car Parking Fees Per Day (ID) | Annual Revenues (ID) |
|---|---|---|---|
| College staff | 315 | 1000 | 75600000 |
| Non-college staff | 805 | 2000 | 386400000 |
| Sum. Per day | 1120 | 3000 | 462000000 |
*consider the dollar exchange rate =1200ID
4.8.1. Simple Rate of Return
The project achieves a simple rate of return (5.49%), which represents the percentage of the net profit of the proposed project compared to its estimated cost as shown in Equation (1) [13]:
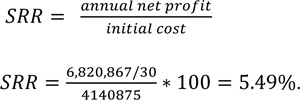 |
(1) |
4.8.2. Net Present Value (NPV)
The net present value of costs and returns is calculated during the life of the project at a discount rate of 5% and a discount rate of 10%. It calculated using equation (2) [13].
 |
(2) |
It can be noticed from Table 5 that a 5% discount rate gives positive (NPV), which means the project is economically feasible at this discount rate.
4.8.3. Internal Rate of Return (IRR)
The discount rate, which is often used in investment budgeting, causes the present value of all cash flows from a given project to be zero [14]. IRR represents the discount rate, at which the investment value is equal to the present value of the net cash flow throughout the life of the project. Depending on Table 5, the project can achieve (IRR= 8.1), as explained in equation (3).
 |
(3) |
| - | Year | Construction Cost $ |
Maintenance Cost $ | Revenues $ | Annual Net Profit $ |
|---|---|---|---|---|---|
| 0 | 2020 | 2070438 | 0 | - | -2070438 |
| 1 | 2021 | 2070438 | 0 | - | -2070438 |
| 2 | 2022 | 0 | 0 | 385000 | 385000 |
| 3 | 2023 | 0 | 0 | 385000 | 385000 |
| 4 | 2024 | 0 | 0 | 385000 | 385000 |
| 5 | 2025 | 0 | 0 | 385000 | 385000 |
| 6 | 2026 | 0 | 0 | 385000 | 385000 |
| 7 | 2027 | 0 | 62,113 | 404250 | 342,137 |
| 8 | 2028 | 0 | 62,113 | 404250 | 342137 |
| 9 | 2029 | 0 | 62,113 | 404250 | 342137 |
| 10 | 2030 | 0 | 62,113 | 404250 | 342137 |
| 11 | 2031 | 0 | 62,113 | 404250 | 342137 |
| 12 | 2032 | 0 | 65,219 | 424463 | 359244 |
| 13 | 2033 | 0 | 65,219 | 424463 | 359244 |
| 14 | 2034 | 0 | 65,219 | 424463 | 359244 |
| 15 | 2035 | 0 | 65,219 | 424463 | 359244 |
| 16 | 2036 | 0 | 65,219 | 424463 | 359244 |
| 17 | 2037 | 0 | 68,480 | 445686 | 377206 |
| 18 | 2038 | 0 | 68,480 | 445686 | 377206 |
| 19 | 2039 | 0 | 68,480 | 445686 | 377206 |
| 20 | 2040 | 0 | 68,480 | 445686 | 377206 |
| 21 | 2041 | 0 | 68,480 | 445686 | 377206 |
| 22 | 2042 | 0 | 71,904 | 467970 | 396066 |
| 23 | 2043 | 0 | 71,904 | 467970 | 396066 |
| 24 | 2044 | 0 | 71,904 | 467970 | 396066 |
| 25 | 2045 | 0 | 71,904 | 467970 | 396066 |
| 26 | 2046 | 0 | 71,904 | 467970 | 396066 |
| 27 | 2047 | 0 | 75,499 | 491368 | 415870 |
| 28 | 2048 | 0 | 75,499 | 491368 | 415870 |
| 29 | 2049 | 0 | 75,499 | 491368 | 415870 |
| 30 | 2050 | 0 | 75,499 | 491368 | 415870 |
| - | Sum. | 4,140,875 | - | 12,602,314 | 6,820,867 |
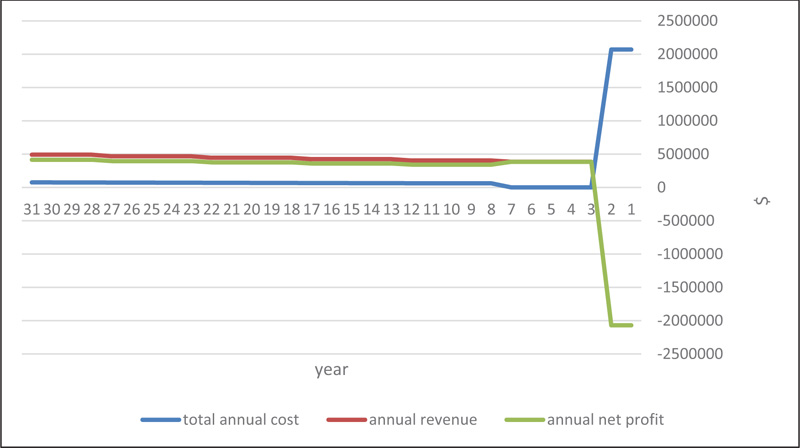
| No. | Year | Net Present Value | NPV at 5% Discount Rate | NPV at 10% Discount Rate |
|---|---|---|---|---|
| 0 | 2020 | -2070438 | -2070438 | -2070438 |
| 1 | 2021 | -2070438 | -1971845 | -1882216 |
| 2 | 2022 | 385000 | 349206 | 318182 |
| 3 | 2023 | 385000 | 332577 | 289256 |
| 4 | 2024 | 385000 | 316740 | 262960 |
| 5 | 2025 | 385000 | 301658 | 239055 |
| 6 | 2026 | 385000 | 287293 | 217322 |
| 7 | 2027 | 342,137 | 243150 | 175570 |
| 8 | 2028 | 342137 | 231572 | 159609 |
| 9 | 2029 | 342137 | 220544 | 145099 |
| 10 | 2030 | 342137 | 210042 | 131909 |
| 11 | 2031 | 342137 | 200040 | 119917 |
| 12 | 2032 | 359244 | 200040 | 114466 |
| 13 | 2033 | 359244 | 190515 | 104060 |
| 14 | 2034 | 359244 | 181442 | 94600 |
| 15 | 2035 | 359244 | 149273 | 64613 |
| 16 | 2036 | 359244 | 164574 | 78182 |
| 17 | 2037 | 377206 | 164574 | 74628 |
| 18 | 2038 | 377206 | 156737 | 67844 |
| 19 | 2039 | 377206 | 149273 | 61676 |
| 20 | 2040 | 377206 | 142165 | 56069 |
| 21 | 2041 | 377206 | 135395 | 50972 |
| 22 | 2042 | 396066 | 135395 | 48655 |
| 23 | 2043 | 396066 | 128948 | 44232 |
| 24 | 2044 | 396066 | 122807 | 40211 |
| 25 | 2045 | 396066 | 116959 | 36555 |
| 26 | 2046 | 396066 | 111390 | 33232 |
| 27 | 2047 | 415870 | 111390 | 31722 |
| 28 | 2048 | 415870 | 106086 | 28838 |
| 29 | 2049 | 415870 | 101034 | 26216 |
| 30 | 2050 | 415870 | 96223 | 23833 |
| - | Sum. | 6,820,867 | 1,314,762 | -813,169 |
4.8.4. Payback Period
The period required to recover the capital invested in the project is ten years and is calculated from equation (4) [14]
 |
(4) |
Which means that the investor will have his investment back after 10 years of operating the project
CONCLUSION
This research aims to solve the problem of parking for employees of the College of Engineering as a case study. It was found that the peak parking demand is determined by (315 car), while the current parking supply can accommodate only 48% of parking demand. A multi-story car park will be a good solution. Socially, the proposed multi-story car park will have service benefits. Technically, the project has a maximum capacity of 560 cars, which will cover the need of the College with an opportunity to achieve some financial returns. The implementation of the project in the manner of investment in accordance with BOT contracts will provide a suitable source of funding for the project as well as ensure the quality of implementation and operating efficiency. Economic indicators indicate that the project is economically feasible as it will have a Simple Rate of Return 5.49% of the initial investment. It has positive NPV at 5% rate of discount, which means it is feasible and has an internal rate of return 8.1%. Also, the payback period is 10 years, which means that the investor will have his investment back after 10 years of operating the project. As the project is sensitive to inflation, incomes are expected to increase by 5% or more in five years. This paper can contribute to the body of knowledge through including the participation of the community in the procurement of infrastructure.
CONSENT FOR PUBLICATION
Not applicable
AVAILABILITY OF DATA AND MATERIALS
Not applicable.
FUNDING
None
CONFLICT OF INTEREST
The authors declare no conflict of interest, financial or otherwise.
ACKNOWLEDGEMENTS
The authors would like to thank (Dr. Wafaa Al-Tameemi, Health and Life Sciences, Coventry University, UK) for constructive criticism of the manuscript.

