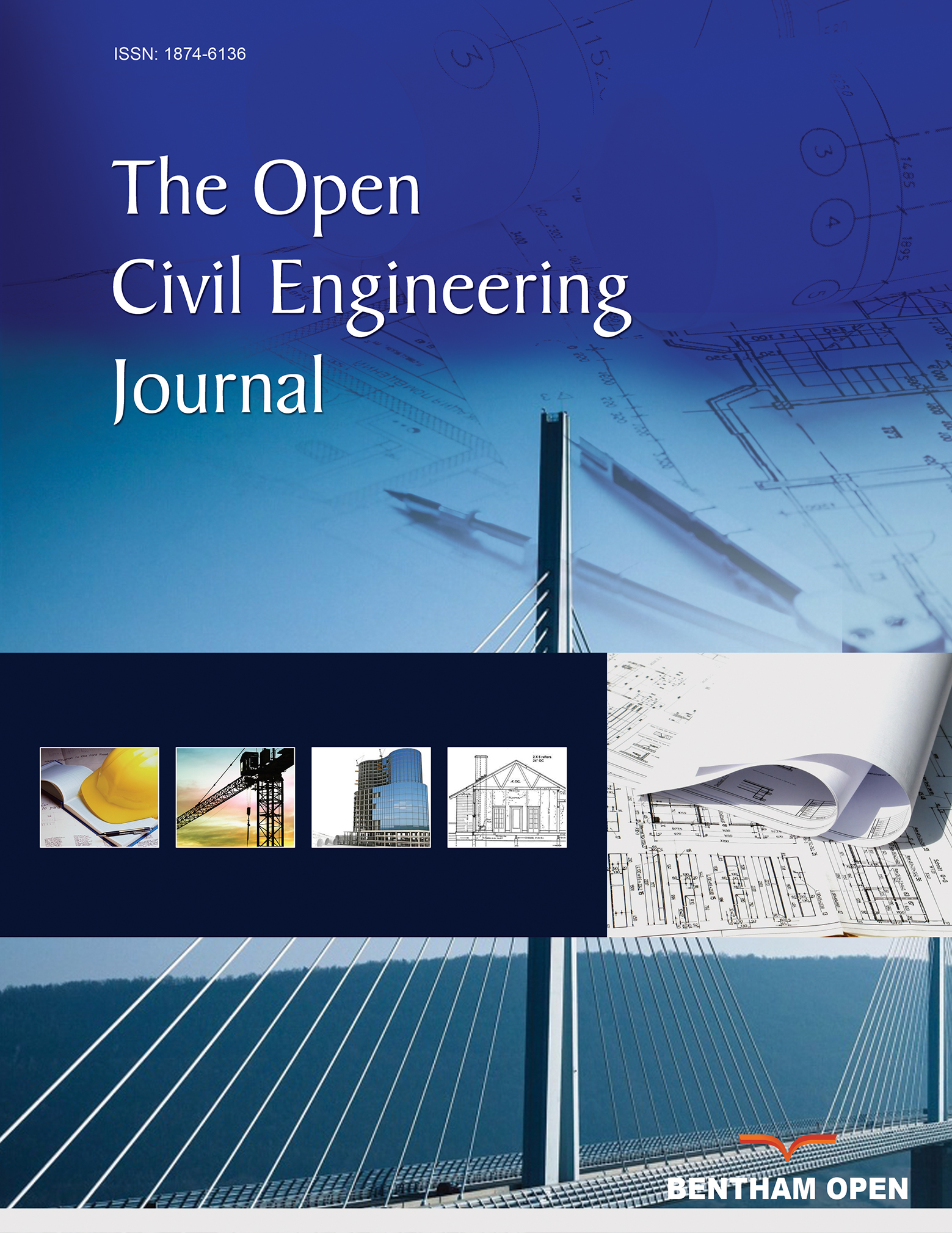All published articles of this journal are available on ScienceDirect.
Numerical Analysis Research of Jacking Method with the Rectification on Steel-Concrete Buildings
Abstract
This paper first analyzes the tilting reasons of a steel-concrete building in Zhangjiakou city in China. Then, a jacking rectification method which combines the pie-cutting method and the excavation of stress release trench was put forward. This analysis method uses the three-dimensional numerical simulation for soil settlement and vertical displacement and internal force of upper structure in order to assure the safety of the building in the process of rectifying. The analysis case showed that the inclination rate of the building was stable in the process of cutting pie, which proved the efficiency of the proposed method.
1. ENGINEERING AND CORRECTION METHOD
1.1. Introduction
There are different reasons of buildings to tilt due to the soil properties of the buildings in different areas which always have the great characteristics of the regional differences. First, the movement of water often causes the uneven settlement of building foundation in collapsible loess area [1]. Second, the foundation problem often produces differential settlement in soft-clay area [2] . At the same time, due to the improper investigation, design or construction and other human factors, which often result in a greater differential settlement. Different structures of the buildings show different resistance to the uneven settlement. If beyond the bearing capacity, the internal structural will be destroyed, and the buildings cannot function normally [3-5] .
The tilt of buildings would not only bring a lot of inconvenience in our lives, but also cause serious building collapse, heavy casualties, and serious social impacts. However, the construction rectification started late in our country. And now, the rectification and reinforcement mainly depend on the sophisticated construction methods and designed techniques, but it has not formed a systematic theory or technique to reference [6].
This paper puts forward a systematic research on tilt building, including the reasons, the rectification and the reinforcement methods, which combined with an example of steel-concrete building in soft-clay area of Zhangjiakou city. Therefore, it has a great value for similar rectification projects. [7-11]
1.2. Project Overview
The building in the project is a six-layer (seven-layer partially) steel-concrete structure without any basements in Zhangjiakou city, with the length of 92m from west to east, and with the width of 15m from north to south. In addition, the height of the building is 15.3m. The foundation under wall with a single row of pile, is a soil cement pile with the Size A (s) stirring core, the diameter of which is 600mm and the length of which is 15.1m-27.6m. The pile core is the precast concrete square pile, with section size of 250mm × 250mm, concrete strength of C40, and the length of which is 10.0m. The surrounding facade and layout of buildings are shown in Fig. (1).
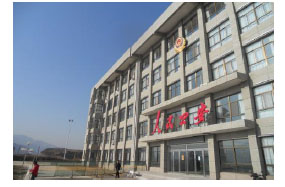
Architecture elevation drawing.
According to the survey, the site was originally farmland and shallow pond, and was filled with soil later. Moreover according to the geological survey report, from top to bottom the main kinds of the soil were, plain fill, mucky soil, organic clay, silty clay, silt and circular-gravel. The miscellaneous fill strata and the soft soil were thick. The underground water was 1.0m ~ 2.5m from the earth, and the components of the soil and the main physical indicators are listed in Table. 1.
Numerical results for slope stability.
| Name | ρ(g/cm3) | eo | λ | κ | M | kv(m/s) |
|---|---|---|---|---|---|---|
| 1 | 1.77 | 0.91 | 0.191 | 0.0320 | 0.313 | 1×10-7 |
| 2 | 1.59 | 1.87 | 0.6185 | 0.0928 | 0.139 | 1×10-8 |
| 3 | 1.64 | 1.66 | 0.5263 | 0.0791 | 0.203 | 6×10-7 |
| 4 | 1.85 | 0.99 | 0.3394 | 0.0464 | 0.384 | 3×10-7 |
| 5 | 1.83 | 1.05 | 0.2423 | 0.0364 | 0.428 | 6×10-7 |
2. NUMERICAL SIMULATION
2.1. Analytical Model
In this paper, a 1:1 proportional unit of residential building is selected for numerical simulation. The choice of pile foundation is based on the principle of equivalent area, which can be used to simulate the design of mixing piles, so the section size is 500mm × 500mm, and the length and width of foundation soil is 21m×12m; because the soil structure of foundation pit is 21m, and the length of foundation pit is 7.5m x 8m. In addition, the upper structure and the pile foundation structure, all set to the standard C3D8R unit, and all the soil structure, using the standard C3D8P unit. The 3D solid model is simulated in Fig. (2). In order to achieve a more detailed analysis of the interaction of the structure and foundation soil, N1, N3, N2, N7, N9, N8, N4, N6, N5, and the center of the pile are analyzed as in the Fig. (3).
2.2. Related Parameters of Structure and Foundation Soil
Assessing the super structure and pile foundation the assumption was put forward that for homogeneous linear elastic body, the modulus of elasticity of the ring beam and structural column and slab system is 2.73×104 MPa, and foundation beam and the core pile elastic modulus is 3.18 × 104 MPa. Note that the pile foundation for cement soil mixing piles, so its compression modulus can be taken to (100-120) FCU (KPa), and its modulus of elasticity can be set as 3 to 5 times of the compression modulus, the Poisson's ratio is set to 0.2.
Since the foundation soil is layered foundation model, the soil of each layer uses the critical state model, and the assumption that the permeability coefficient is 9 times that of the vertical direction. The horizontal direction of the vertical direction is 6 times. In addition to the pile foundation surrounding soil, as well as the foundation of the two parts of the beam, because of the two contacts, the classic Ku-lun friction model is used.
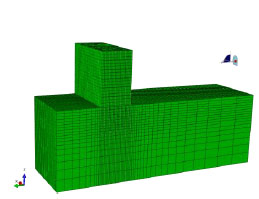
Overall numerical model.
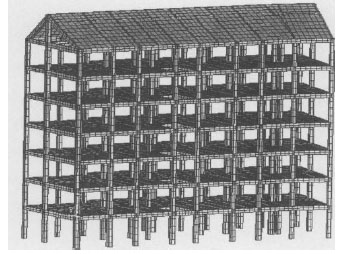
Beam-pie foundation model.
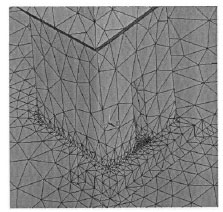
Finite element model of contact with foundation.
2.3. Finite Element Calculation
Because the boundary conditions and loads are applied in the numerical simulation, the numerical calculation can be set up to 8 steps. The first step is the application of Geostatic stress; second is the loading of the 3 layered structure; the third is to continue loading 4-6 layered structure; the fourth is the foundation pit excavation and pumping; the last step is the construction of 3M from the edge of the north of foundation beam of high pressure jet grouting pile and curtain for cutting off water and construction takes a total of 15 days. Then the cutting starts in sequence. The first section of the first cut takes up to 10 days; then the second batch of the pile, takes about 15 days; and the final third batches of cutting piles, also take 15 days. The model was shown in Fig. (4).
2.4. Analysis of Correction Calculation Results
This simulation is divided into three batches of pile cutting analysis; each batch cutting pile position is shown in Fig. (5), respectively.
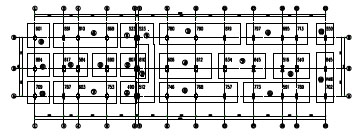
Chopping pile schematic diagram.
(1) Analysis of Deformation and Shape of the Foundation After Cutting Off the Pile
Fig. (5a-c) is the vertical stress of soil mass at 15 days after each batch, and Fig. (6a-c) is the relationship curve of soil settlement and time in different depth Z=0m, 4m, 9m).
From Fig. (5a-c), it can be seen that the vertical stress of soil is changed, and the stress distribution is found to be more uniform and reasonable, and the stress field becomes more uniform and symmetrical. The stress distribution in the foundation of the second section is more obvious. Therefore, the stress state of the foundation soil is adjusted on the basis of the ground state, which increases the load of the remaining piles in the south side, making the structure of the south side of the building to the south.
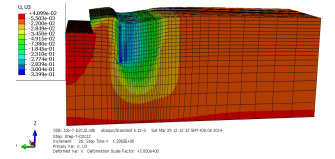
The 1st Cut pile of soil behind the vertical stress.
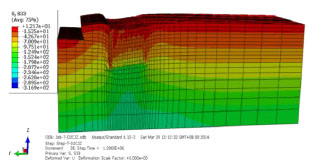
The 2nd Cut pile of soil behind the vertical stress.
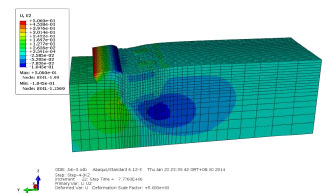
The 3rd Cut pile of soil behind the vertical stress.
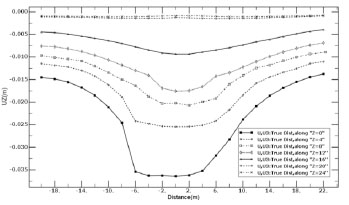
After the 1st cut-pile foundation soil at different depths deformed settlement.
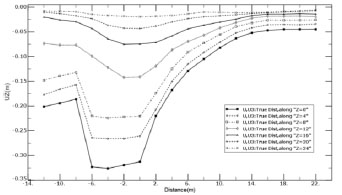
After the 2nd cut-pile foundation soil at different depths deformed settlement.
From Fig. (6a-c), it can be concluded that, in the first section of the pile, the south side of the soil has a relatively small vertical deformation, the larger the soil vertical displacement is mainly in the shallow layer of soil. The largest settlement of the south side is 127mm, and the maximum settlement of soil is 206mm, which is 79mm, compared with the settlement of pile body, and the maximum settlement of the soil is 297mm, which is 91mm, which has a small settlement after the second cross section. So combined with the above analysis, the total settlement of the foundation soil is increasing, and the effect of the building becomes more obvious.
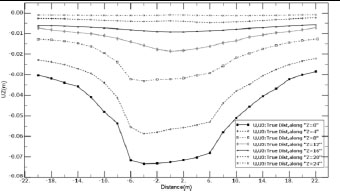
After the 3rd cut-pile foundation soil at different depths deformed settlement.
(2) Analysis on the Stress and Deformation of the Pile Foundation
Fig. (7a-c) is the maximum principal stress of the foundation beam of each batch of the foundation beam. Fig. (8a-c) is the curve of the vertical displacement of the selected pile in each batch.
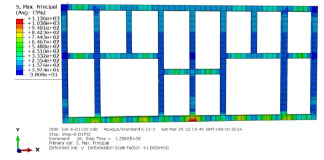
After the 1st round of cut-pile foundation beams the maximum principal stress.
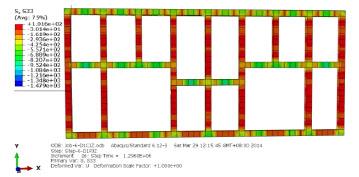
After the 2nd round of cut-pile foundation beams the maximum principal stress.
From Fig. (7a-c) it can be clearly seen in the first round of cutting pile, the vertical compression force of foundation beam in the middle position is larger, and the north side is almost no change. On the contrary, the maximum principal stress force on the south side is relatively small. Therefore after the last rounds of cutting pie, the basic part of beam position has influenced by a large strong tensile stress; the maximum force is 3.43MPa, which has met the ultimate tensile strength of concrete. Therefore, the measures of tilting and reinforcement should be handled between the design and construction in rectification.
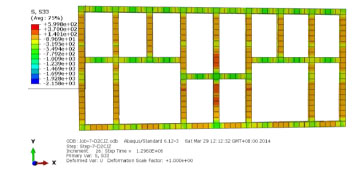
After the 3rd round of cut-pile foundation beams the maximum principal stress.
From Fig. (8a-c), it can be seen that the vertical displacement of the south side of the pile is small, and there is a small settlement at the beginning of the first cross section. Then in the second, three times after pile cutting, on the south side of the pile body settlement displacement curve is compared with the first section pile after pile settlement curve steepened and pile settlement rate accelerated. In addition to the second, three times after the pile cutting, the largest settlement occurs in N8 pile body, with the overall settlement values being 205mm, and 297mm. And in the two pile cutting prescribed time period setting was 78mm, and 92mm. Moreover, after a cut pile settlement, the next pile settlement becomes much larger.
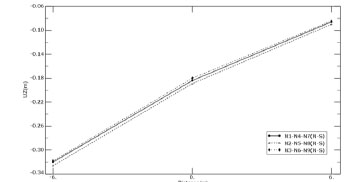
N1-N2-N3 Pile vertical displacement.
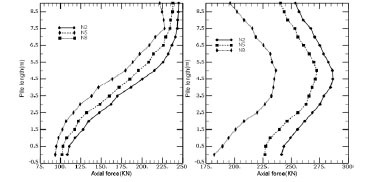
N2-N5-N8 Pile vertical displacement.
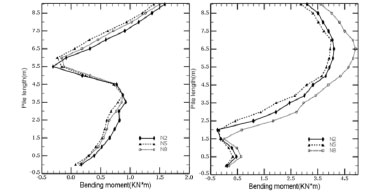
N2-N5-N8 Pile vertical displacement.
(3) Analysis of Stress Deformation of the Upper Part of the Cutting Post
Fig. (9a-f) which shows the upper structure forces of the cutting pies in each batch.
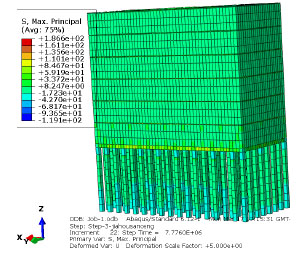
Vertical stress after the 1st cut pile structure.
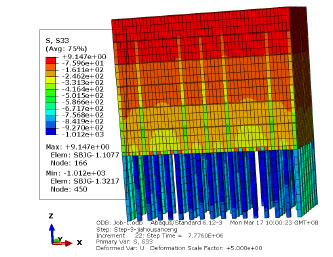
After the 1st cut pile structure MISES stress.
From Fig. (9a-f) it is clear that the maximum axial force of the wall is at the bottom of the wall. Therefore, the comprehensive analysis shows that the stress of the middle wall in the process of rectifying and dumping is relatively large.
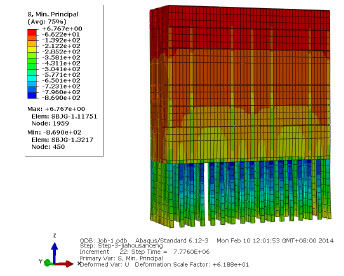
Vertical stress after the 2nd cut pile structure.
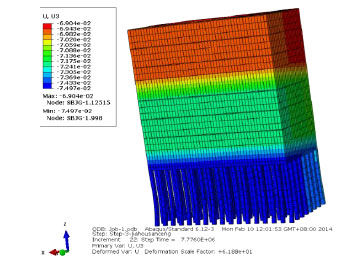
After the 2nd cut pile structure MISES stress.
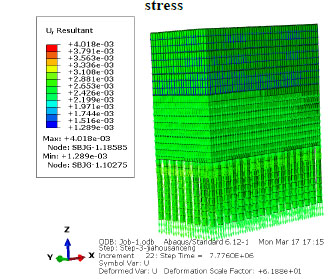
Vertical stress after the 3rd cut pile structure.
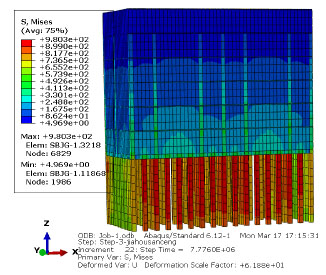
After the 3rd cut pile structure MISES stress.
3. THE PROCESS OF TILTING
3.1. Tilting Measure
Considering the actual situation of the building, the design scheme further details: first, on the north side of the building to decorate high-pressure rotary jet grouting pile to form a waterproof curtain; followed by anchor jacked pile to strengthening buildings on the north side of the foundation, and to prevent tipping aggravated. Rectification based on the north side of the south side of the building in addition to layout of anchor static pressure pile, but attention must be paid not to seal a pile; then, the building construction to be replaced with raft foundation. The process of that was shown in Fig. (10).
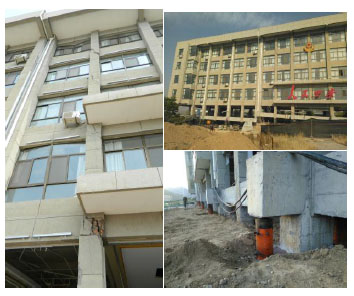
Shows the process of tilting measure.
3.2. Rectification Scheme
The rectification of the existing buildings should be carried out harmoniously, smoothly and slowly. Because the structure is surrounded by a large number of buildings, and the water level under it, is shallow, if taking the methods of precipitation, the uneven consolidation settlement might also have occurred to the surrounding buildings. Moreover, due to the space constraints, the method of digging soil is not effective. Based on the above considerations, the project uses a comprehensive rectification, combining stress release method and cut-pile forced landing settlement.
- The excavation of stress release trench to eliminate the horizontal stress of soil foundation The shallow soil of the foundation is a kind of backfill soil, so a stress release trench, is excavated, 1.0m wide and 3.0m deep on the south side of the building, notched or drilled vertical wells on the south side of the structure of the foundation, in order to relieve the horizontal stress of the foundation soil on this side, and led to produce the vertical deformation of the soil.
- The method of cutting piles in the south side of the building is used to enforce ground settlement in the south.
In view of that the settlement of the east side is smaller than that of the west side, the order of the pile cutting is from the east side to the west side in a gradual transition, and determined the new schedule and batch of the pile truncating is determined according to the settlement observations. The truncation order of the pile foundation is shown in Fig. (11).
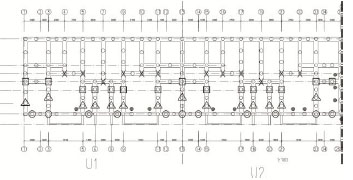
Chopping pile schematic diagram. (The batch (○, ∆, □) shows the order of pie cutting, the others were the same with unit1 and unit2).
4. THE EVALUATION OF THE RECTIFICATION
The observations of settlement were conducted from the pie cutting to the pile sealing during the rectification of the building. Each monitoring points and the curves of the settlement were shown in Fig. (12) and Fig. (13).
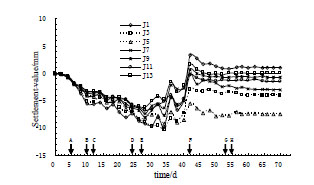
Shows the curve of the settlement observation on the north side.
(K—the north construction of the anchor static pile; B—the south construction of the anchor static pile; C,E—the order of pie cutting; D,F—upper load in the south grouting; G,J—the finish of pie cutting; H,I—the pile sealing)
The two pictures are conducted by the soft Origin 8.0, and the observation points of settlement are entered one by one, although the project is huge, but the pictures are more persuasive for the researchers.
Meanwhile, it could be seen from the curve of the settlement observation that after the completion of pile cutting on the stage of G, the settlement was gradually stabilized. Moreover, it is indicated that the settlement stopped if the results of the monitoring settlement are unchanged till the next week.
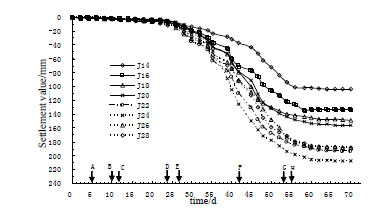
Shows the curve of the settlement observation on the south side.
(K—the north construction of the anchor static pile; B—the south construction of the anchor static pile; C,E—the order of pie cutting; D,F—upper load in the south grouting; G,J—the finish of pie cutting; H,I—the pile sealing)
CONCLUSION
Through the successful implementation of the rectification and the reinforcement of the brick-concrete building, the following understandings in engineering design and construction are achieved.
- In each batch pile cutting later, due to the interaction of superstructure, pile foundation and foundation soil, building settlement difference significantly reduced building tilt rate by 15.1‰ return to less than 3‰.
- In addition, the stress in the middle wall and its corresponding foundation beam is relatively large, so attention should be paid to the concrete construction design.
- It is not possible to control precisely the process of tilting back, because many factors affect the rectification of the building. Therefore, only by information-oriented construction method can we take measures to control the settlement timely. It is not only the detection method of the effect for the rectification, but a more effective means of controlling settlement.
- There are many factors that affect the accuracy of building correction, and it is impossible to achieve precise control. It should be through the numerical analysis and the information construction method to take measures to correct the settlement quantity accurately and effectively.
- In this paper, through the analysis of multi-layer brick mixing structure inclination causes, to remind the construction process should pay attention to the impact on the surrounding environment caused by foundation pit excavation and dewatering engineering works at the same time, correct dumping case specific implementation technology for similar projects for reference.
CONFLICT OF INTEREST
The authors confirm that this article content has no conflict of interest.
ACKNOWLEDGEMENTS
The work was accomplished within the Nation Science Foundation Project (51174124).

